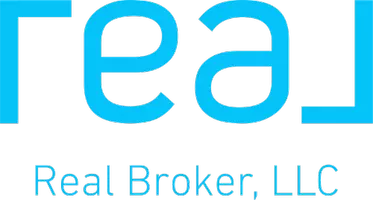Bought with RE/MAX Select Real Estate
$545,000
$519,950
4.8%For more information regarding the value of a property, please contact us for a free consultation.
11416 231st Avenue Ct E Buckley, WA 98321
3 Beds
2.5 Baths
1,816 SqFt
Key Details
Sold Price $545,000
Property Type Single Family Home
Sub Type Residential
Listing Status Sold
Purchase Type For Sale
Square Footage 1,816 sqft
Price per Sqft $300
Subdivision Buckley
MLS Listing ID 1838647
Sold Date 10/05/21
Style 12 - 2 Story
Bedrooms 3
Full Baths 2
Half Baths 1
Year Built 1991
Annual Tax Amount $4,745
Lot Size 0.388 Acres
Property Sub-Type Residential
Property Description
Make this home yours! Newly renovated 3 bed 2.5 bath craftsman style home with versatile floor plan includes open living areas, and oversized backyard. New kitchen cabinets and quartz countertops create the perfect kitchen space for entertaining and includes additional cabinetry for storage. Fall in love with large owners suite with walk-in closet and on suite bathroom. With new trim, paint, and laminate flooring this home has been beautifully maintained and updated. Enjoy the private and quiet outdoor living space with large patio and fully fenced backyard. This home truly has it all, and is the turn key home you've been searing to find.
Location
State WA
County Pierce
Area 111 - Buckley/South Prairie
Rooms
Basement None
Interior
Interior Features Forced Air, Wall to Wall Carpet, Laminate, Ceiling Fan(s), Double Pane/Storm Window, Dining Room, Walk-In Closet(s), FirePlace, Water Heater
Flooring Laminate, Carpet
Fireplaces Number 1
Fireplace true
Appliance Dishwasher_, Dryer, Microwave_, RangeOven_, Refrigerator_, Washer
Exterior
Exterior Feature Cement Planked, Wood
Garage Spaces 2.0
Utilities Available Natural Gas Available, Septic System, Electric, Natural Gas Connected
Amenities Available Fenced-Fully, Gas Available, Patio
View Y/N Yes
View Territorial
Roof Type Composition
Garage Yes
Building
Lot Description Cul-De-Sac, Paved
Story Two
Sewer Septic Tank
Water Public
Architectural Style Craftsman
New Construction No
Schools
Elementary Schools Foothills Elem
Middle Schools Glacier Middle Sch
High Schools White River High
School District White River
Others
Senior Community No
Acceptable Financing Cash Out, Conventional, FHA, VA Loan
Listing Terms Cash Out, Conventional, FHA, VA Loan
Read Less
Want to know what your home might be worth? Contact us for a FREE valuation!

Our team is ready to help you sell your home for the highest possible price ASAP

"Three Trees" icon indicates a listing provided courtesy of NWMLS.

