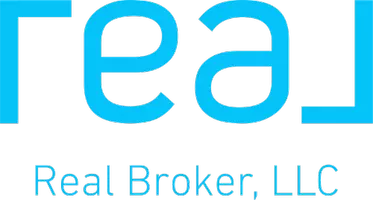Bought with Redfin
$804,000
$775,000
3.7%For more information regarding the value of a property, please contact us for a free consultation.
30103 126th CT SE Auburn, WA 98092
5 Beds
2.75 Baths
3,120 SqFt
Key Details
Sold Price $804,000
Property Type Single Family Home
Sub Type Single Family Residence
Listing Status Sold
Purchase Type For Sale
Square Footage 3,120 sqft
Price per Sqft $257
Subdivision Willow Park
MLS Listing ID 2355264
Sold Date 05/07/25
Style 12 - 2 Story
Bedrooms 5
Full Baths 2
HOA Fees $50/ann
Year Built 1998
Annual Tax Amount $7,921
Lot Size 7,395 Sqft
Property Sub-Type Single Family Residence
Property Description
Nestled in Vintage Hills, this stunning 5-bedroom home sits on a serene cul-de-sac and offers a versatile floor plan! Recent upgrades include a newer roof, furnace, and water heater. Enter to gleaming wood floors and soaring ceilings, with a den featuring French doors. The kitchen overlooks the backyard and flows into a cozy family room with a gas fireplace. A main-level bedroom and adjacent 3/4 bath double as an ideal second office. Upstairs features a bonus room, 3 bedrooms, and a luxurious primary suite with en suite bath and walk-in closet. Enjoy a spacious 3-car garage and A/C! Close to schools, parks, trails - don't miss it!
Location
State WA
County King
Area 310 - Auburn
Rooms
Main Level Bedrooms 1
Interior
Interior Features Ceramic Tile, Dining Room, Fireplace, Security System, Water Heater
Flooring Ceramic Tile, Hardwood, Carpet
Fireplaces Number 1
Fireplaces Type Gas
Fireplace true
Appliance Dishwasher(s), Disposal, Microwave(s), Refrigerator(s), Stove(s)/Range(s)
Exterior
Exterior Feature Brick, Wood, Wood Products
Garage Spaces 3.0
Community Features CCRs, Park, Playground
Amenities Available Cable TV, Fenced-Fully, Gas Available, Patio
View Y/N Yes
View Territorial
Roof Type Composition
Garage Yes
Building
Lot Description Cul-De-Sac, Curbs, Paved, Sidewalk
Story Two
Builder Name Donogh
Sewer Sewer Connected
Water Public
Architectural Style Traditional
New Construction No
Schools
Elementary Schools Buyer To Verify
Middle Schools Rainier Mid
High Schools Mountainview High
School District Auburn
Others
Senior Community No
Acceptable Financing Cash Out, Conventional, FHA, VA Loan
Listing Terms Cash Out, Conventional, FHA, VA Loan
Read Less
Want to know what your home might be worth? Contact us for a FREE valuation!

Our team is ready to help you sell your home for the highest possible price ASAP

"Three Trees" icon indicates a listing provided courtesy of NWMLS.

